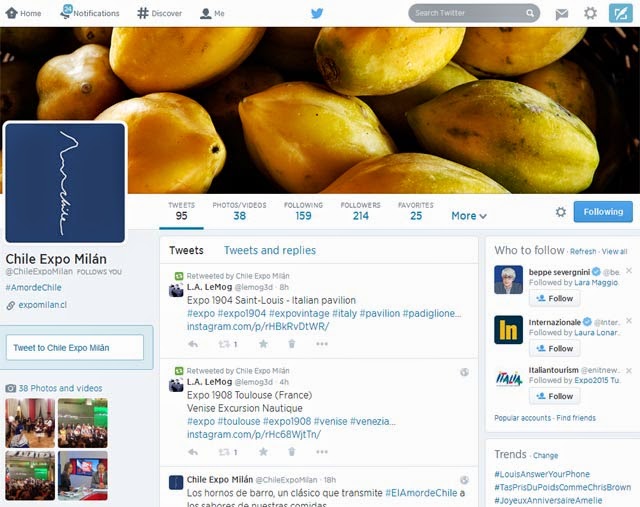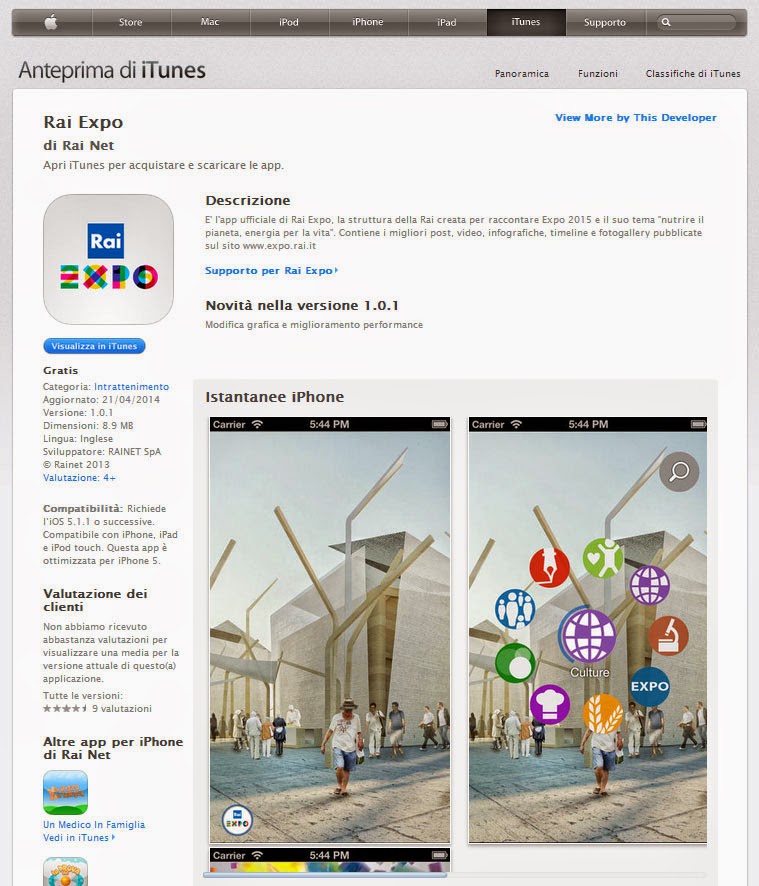The Pavilion Zero will be the port of Expo 2015 Ten thousand meters west entrance, where it waits for 70% of arrivals. He cared Davide Rampello, who will interpret the theme "Feeding the Planet" through the history of food, which coincides with that of evolution: "It is through the search for food that man has begun to create behaviors, tools, languages symbols and the city, "he says.
The pavilion, designed by Michele De Lucchi, is made up of wooden cones 20 to 26 feet tall and will be the only one that will remain open at night.
Will tell the story of evolution as history of food culture through a strong dramatization. Absent digitization, everything will be based on empathy between the visitor and objects made, which show the quality of Italian craftsmanship still exists. In the construction of the objects are in fact involved dozens of carpenters, blacksmiths, carpenters and painters are called to work on both traditional and synthetic materials.
The pavilion is a path in twelve caves, or rooms, plus a final devoted to five stories of good dietary practices. Start with a giant Archives of the memory of 23 meters to 50, facade walnut and beech wood and drawers made of wood paneling and inspired by the systems of artificial memory of the sixteenth and seventeenth centuries.
On the back of this facade is projected history of the first arts: hunting, fishing, farming and ranching. Then, a tree of the knowledge of 24 meters which penetrates the ceiling directed towards the culture of the plant room, a huge archive of spices. So you go farming, a giant Noah's Ark with fifty animals in polystyrene and resin in scale 1: 1.
The development tool allows the first plowing, which determine the emergence of geometric spaces, stone walls, private property and the city. That of receptacles is rather the only room with authentic archaeological material: fifty bottles and jars even thousands of years before Christ.
The season begins with the modernity of the room dedicated all'industrialesimo, then you get into a bag of food worldwide, with a large screen on the back of which there is room dell'iperconsumo food: here, on a floor covered with synthetic waste, will be projected film sequences (with the large face of Alberto Sordi eating spaghetti in "An American in Rome").
From a slit traguarderanno misfortunes, one of which is the social cost caused by a billion and 700,000 obese people. You end up with the cultivated nature and respectful of the Earth, as the image of a future of hope.
2,000 tons of steel will form the supporting structures of Expo Centre and Pavilion Zero, buildings located at the west end of the Expo 2015, at the start of the decumanus.
Zero pavilion will be built on an area of 7,500 square meters, with a rectangular plan 124x60 me a maximum height of 26 m, his twin Expo Centre will be built on an area of 8,700 square meters with a plan dimension of 165x52 m and a height of up to 32 m.
Both buildings are characterized by a corrugated cover, similar to a succession of hilly landscapes; each hill is supported by 16 steel trusses, in their turn consist of rolled profiles open tubular and of variable size in function of the light. Steel also the support columns of the trusses: the outer pillars, arranged at variable distances of between 3 and 12 m, are constituted by pairs of UPN profiles calastrellati and from HEB profiles (the latter only for the Expo Centre), too 'they calastrellati; the interior columns are made up of tubular circular ф 355.6 x 20 mm, in addition to large deck inside the Expo Centre of 1000 square meters which will also include all grandstands steel Auditorium.

Once finished, the Pavilion will host 10 0 conceptual areas that will introduce the visitor to the theme "Feeding the Planet, Energy for Life," while Expo Centre will host the Open Plaza (area for events held outdoors), an auditorium, conference rooms, offices , storerooms and service rooms for the activities in the program.






















































